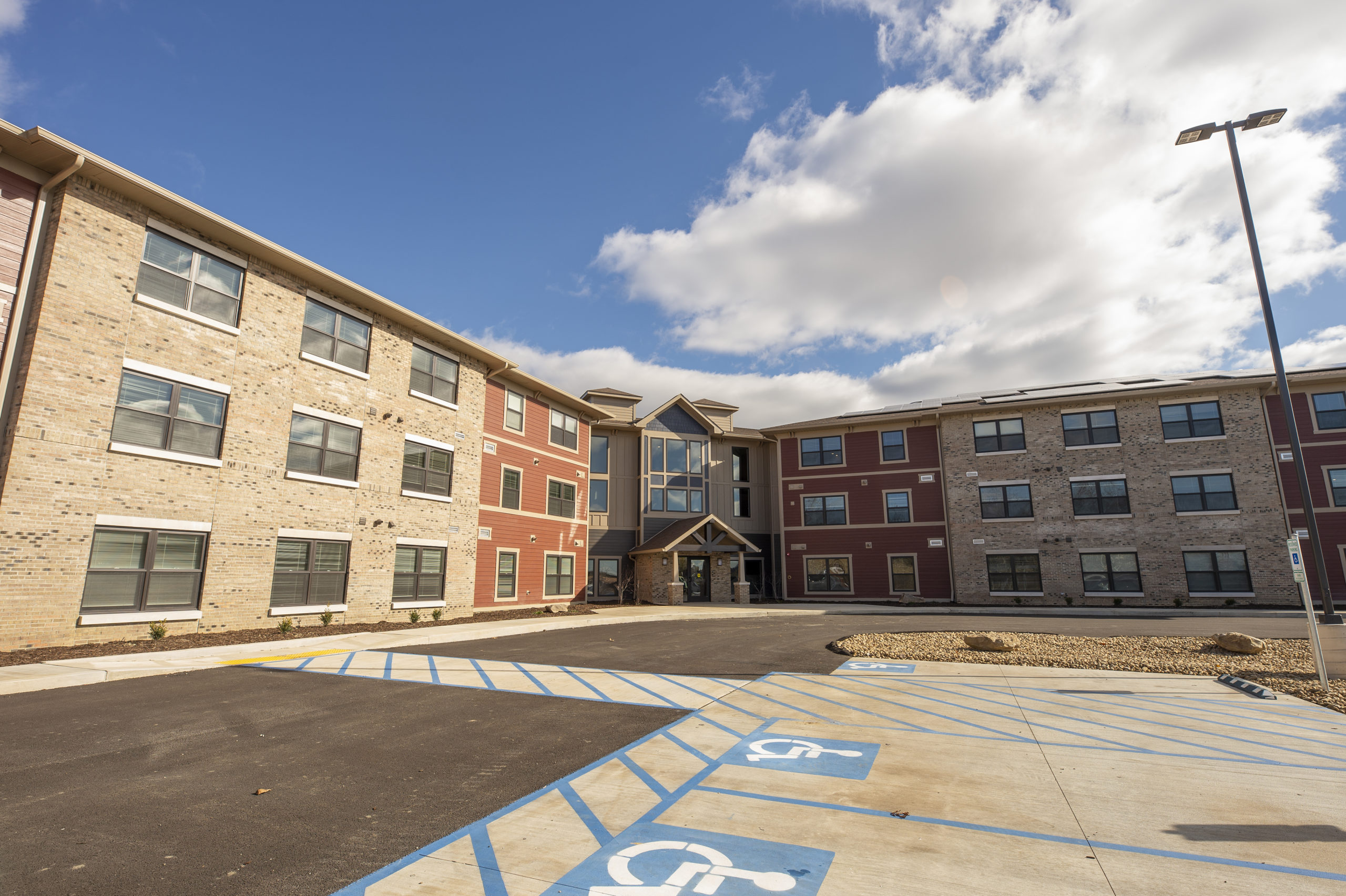
When entering this 36 unit, senior housing complex, the vestibule opens to a 3-story central lobby with a open staircase leading to the upper balconies with stone and wood finishes creating a warm, inviting atmosphere. Residents have access to public transportation, a grocery store, a pharmacy, medical office and churches. This building also includes a community room with an accessible kitchen and access to a covered porch, laundry facilities and trash chute on each floor, a fitness center, upper floor lounge with tech center and a centralized mail center near the entrance.
